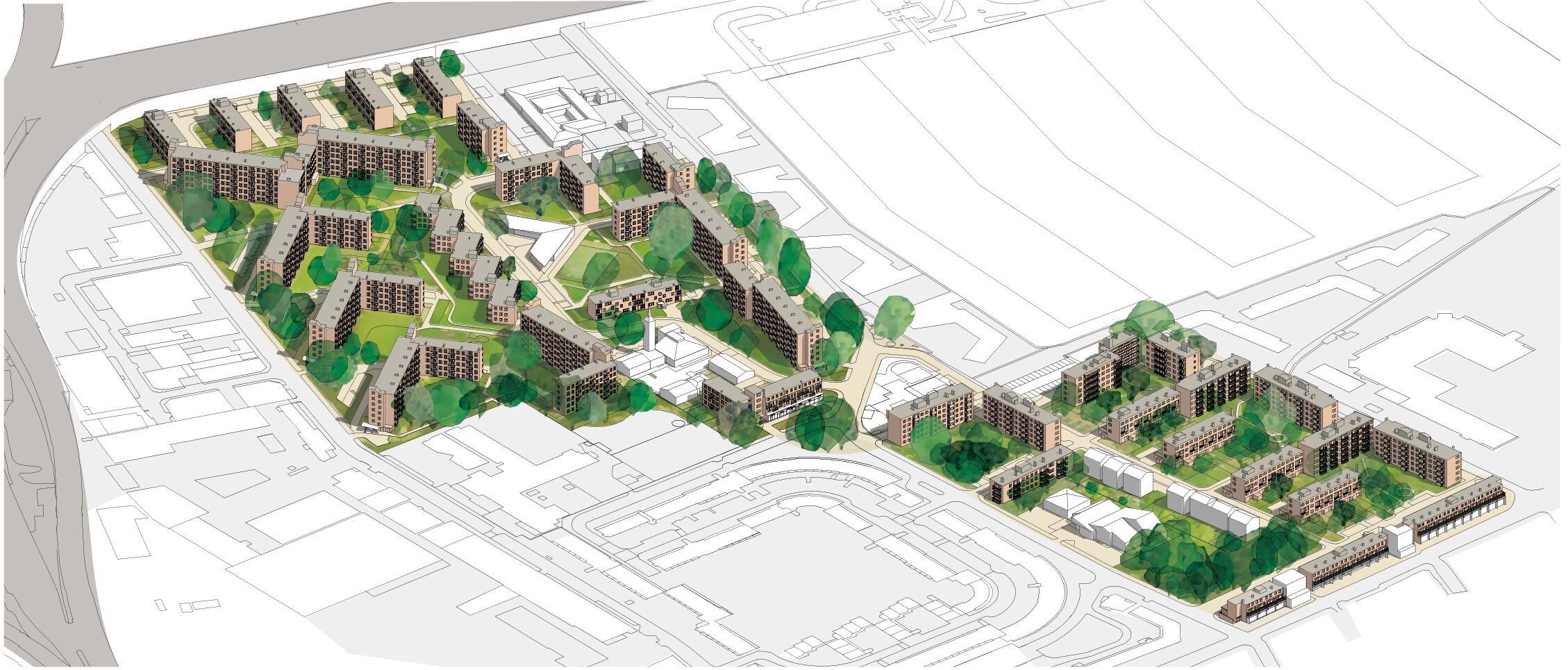
The Future
In February 2017, ASH (Architecs 4 Social Housing) was invited by the Patmore Co-operative to help them articulate a vision for the estate.
Patmore Street Development
The proposal is to provide a residential development of mixed tenure as part of Wandsworth’s development programme which will see 1,000 new council homes developed over the next 5-7 years.
The scheme provides 57 new residential apartments integrated within the existing Patmore Estate. The design will cater to both newcomers and existing residents, enabling a strong and connected community. The buildings are arranged around two distinctive courtyard spaces with a tranquil garden courtyard and a larger, more active southern courtyard that includes a diversity of uses and play for all ages.
The rooms include a combination of flats and maisonettes with extensive works to public realm.
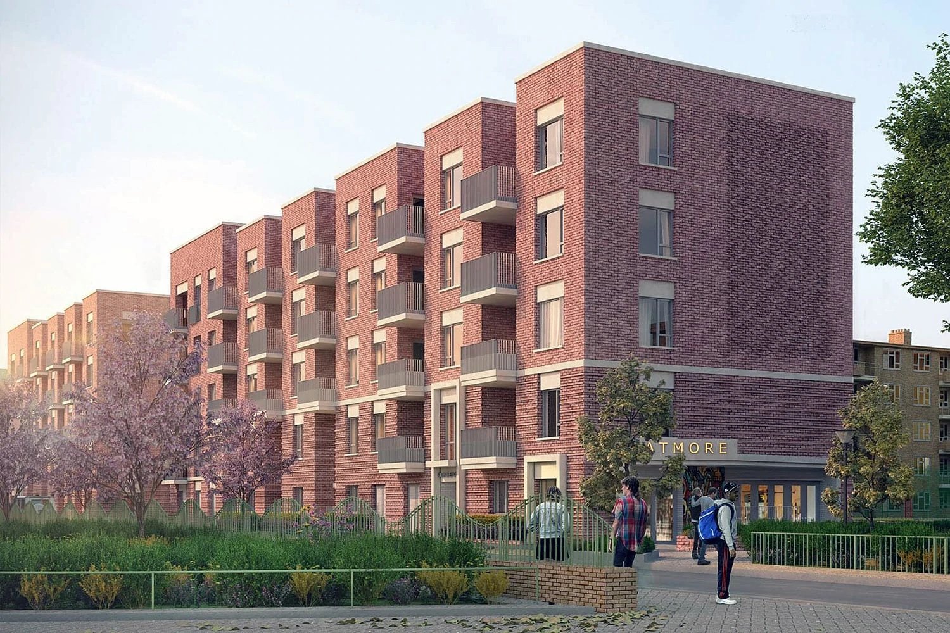
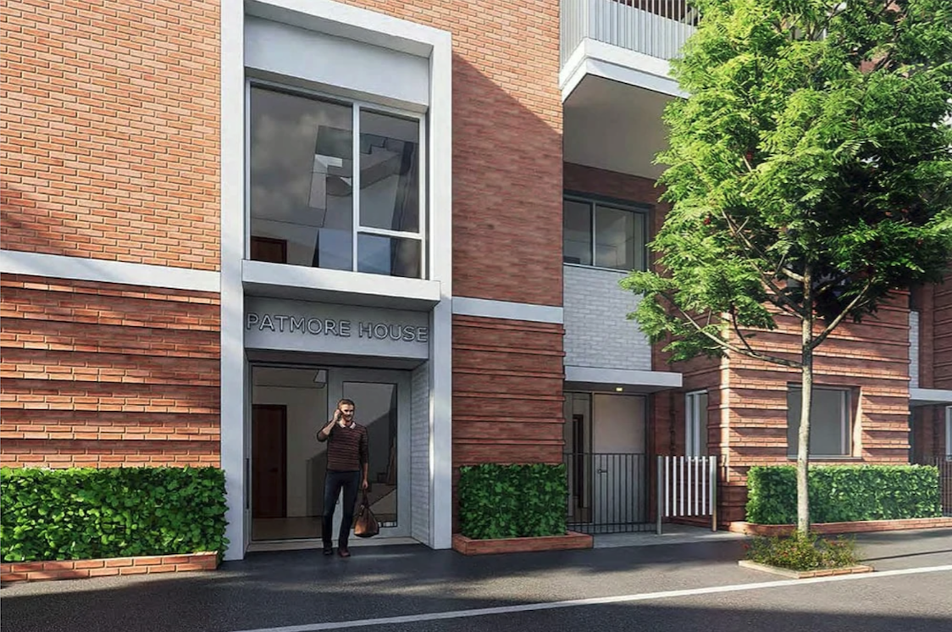

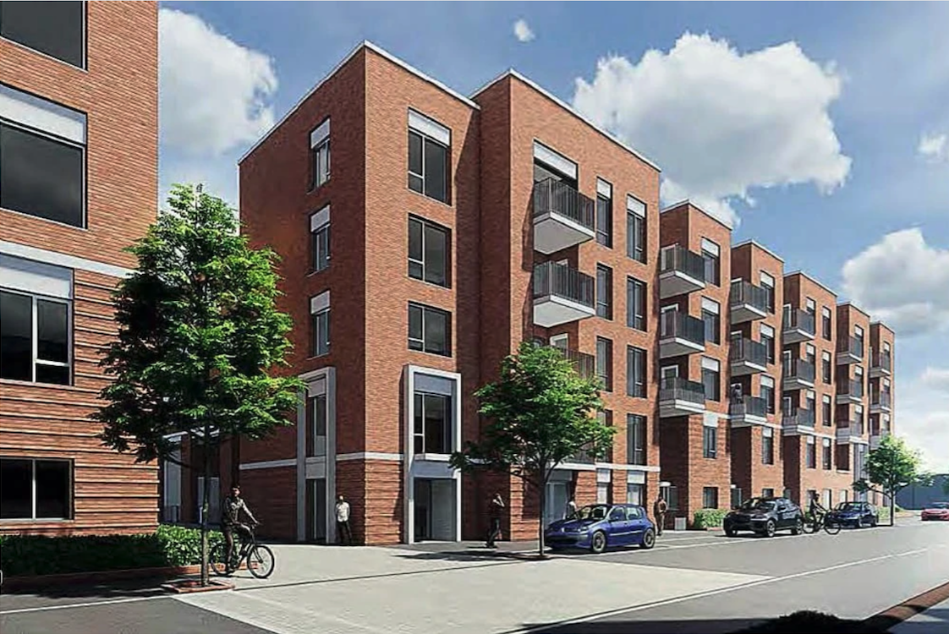
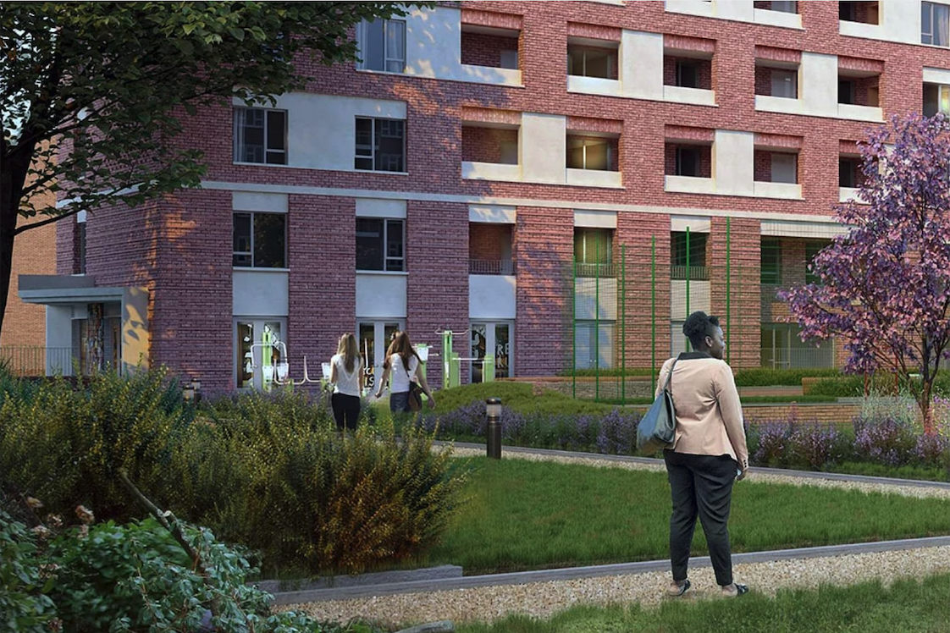
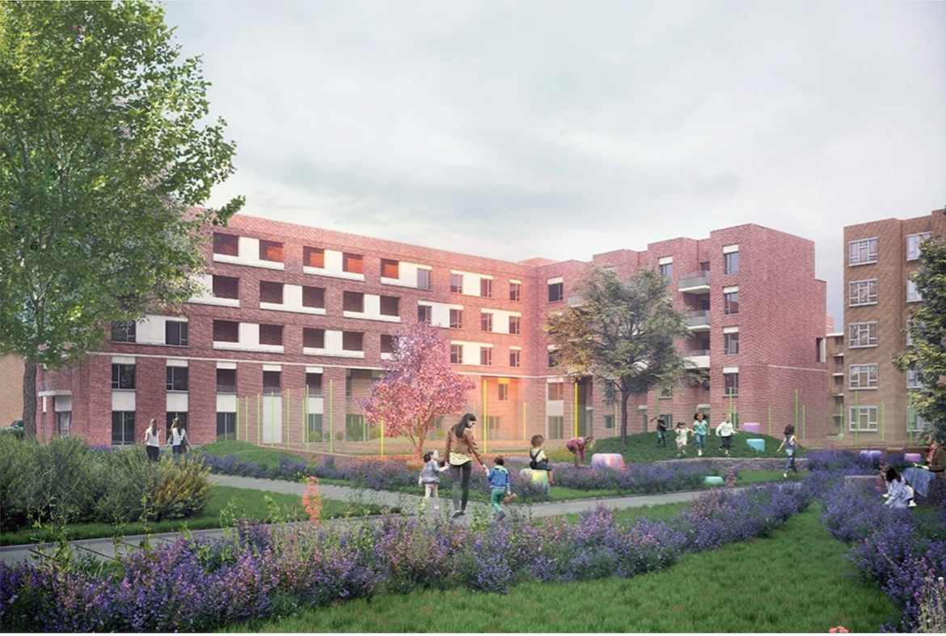
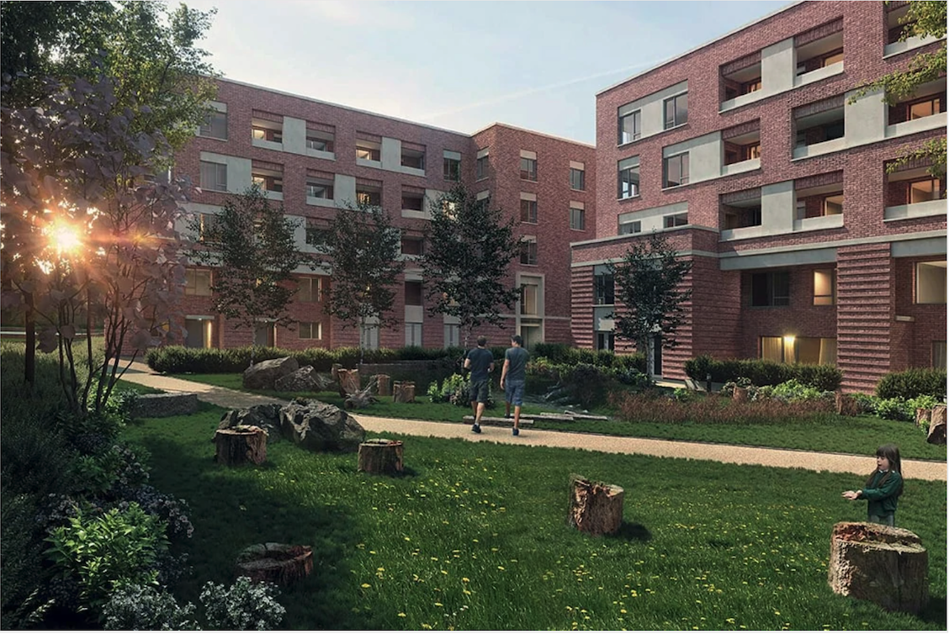



Demolition of existing non-residential building and multi-use games area and redevelopment of the site to include development of two five-storey buildings providing 57 affordable residential units and a new community room with associated bicycle parking, residential car parking, refuse storage, plant and outdoor private amenity space. Provision of a new shared street and enhancements to existing public open space (including new and improved children's play space and replacement multi-use games area) and associated landscaping.
How are works progressing…
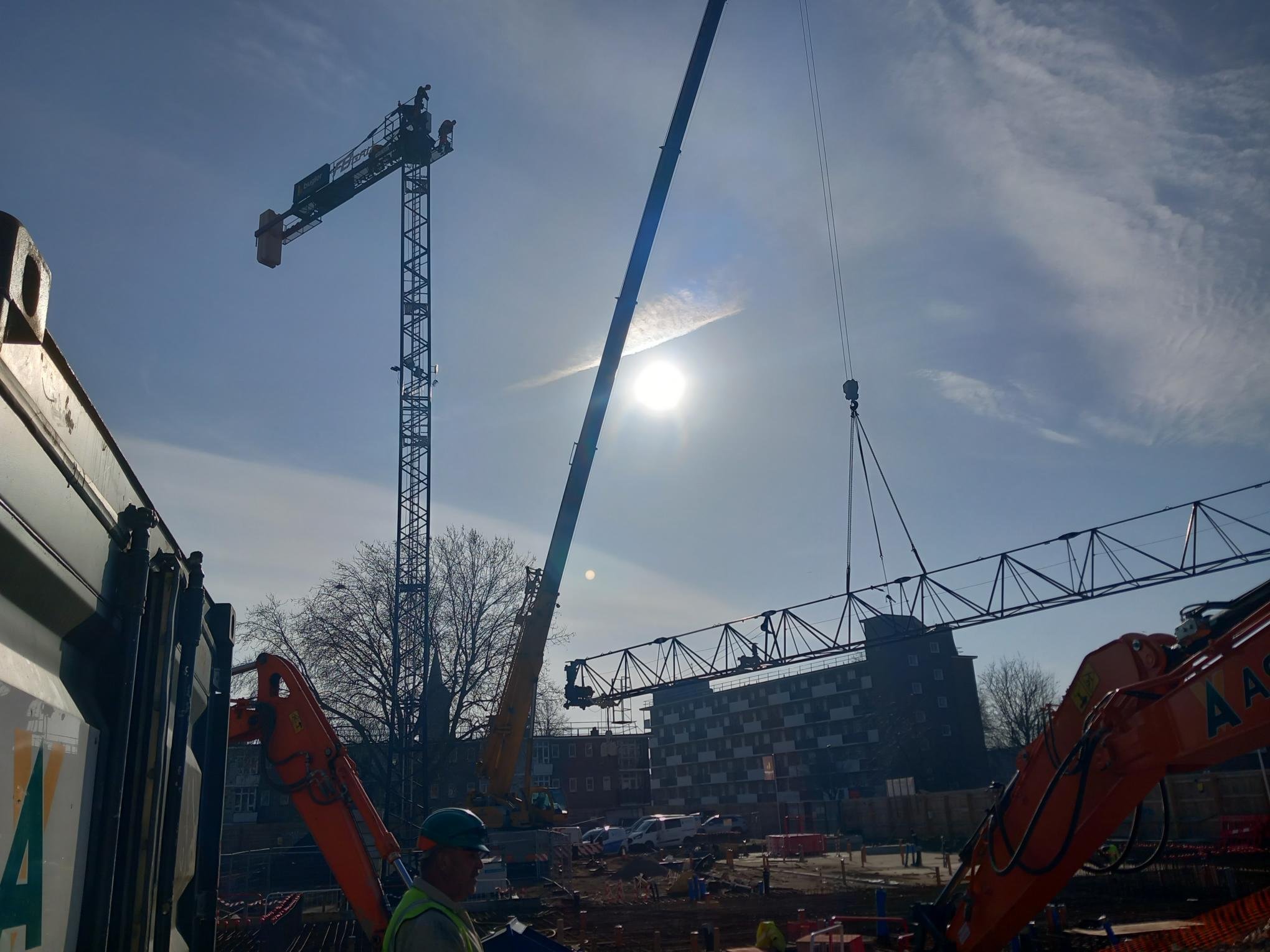
Crane Erection 1

Crane Erection 2

Crane Erection 3
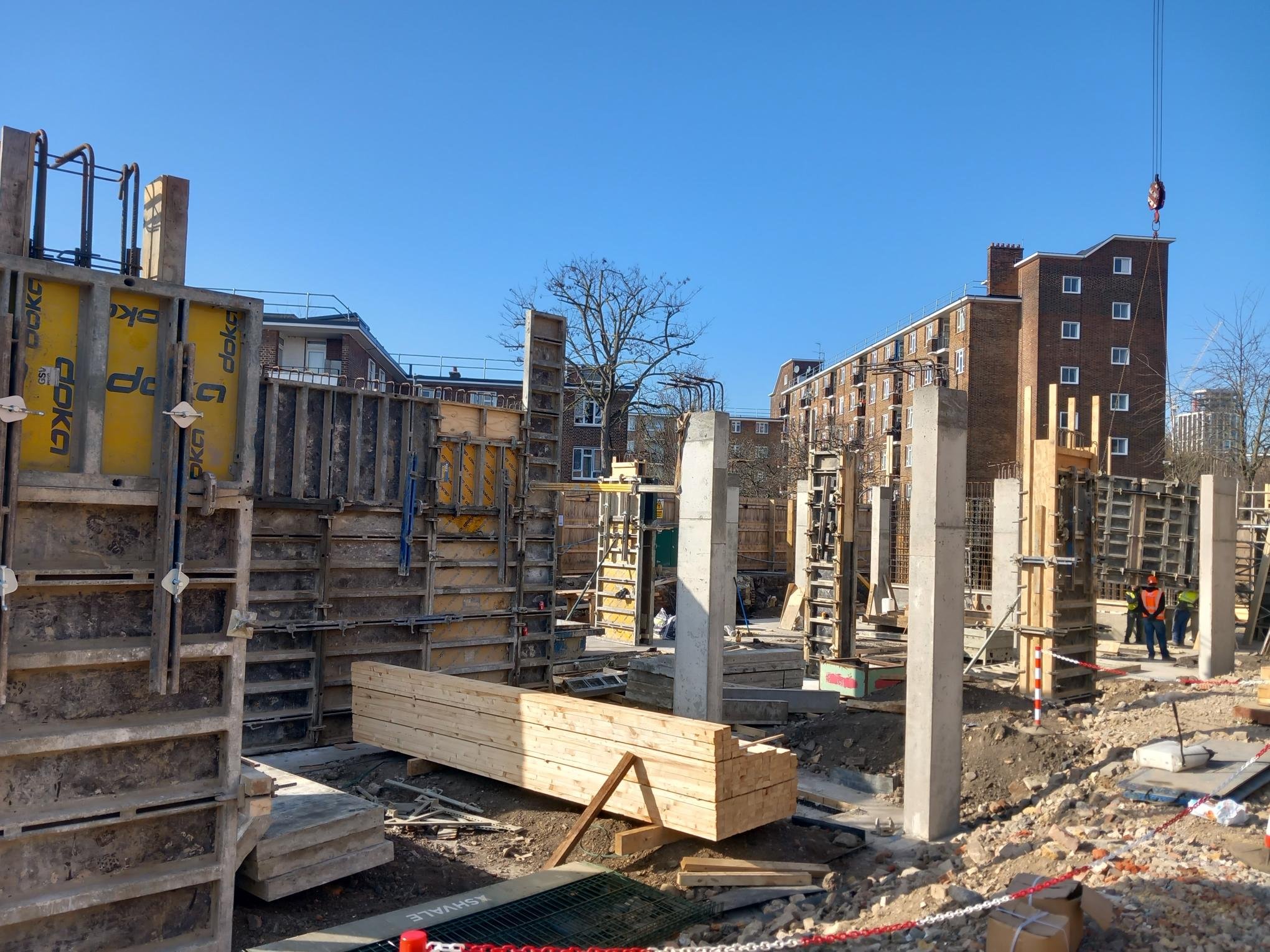
Block A - RC Walls & Columns 1
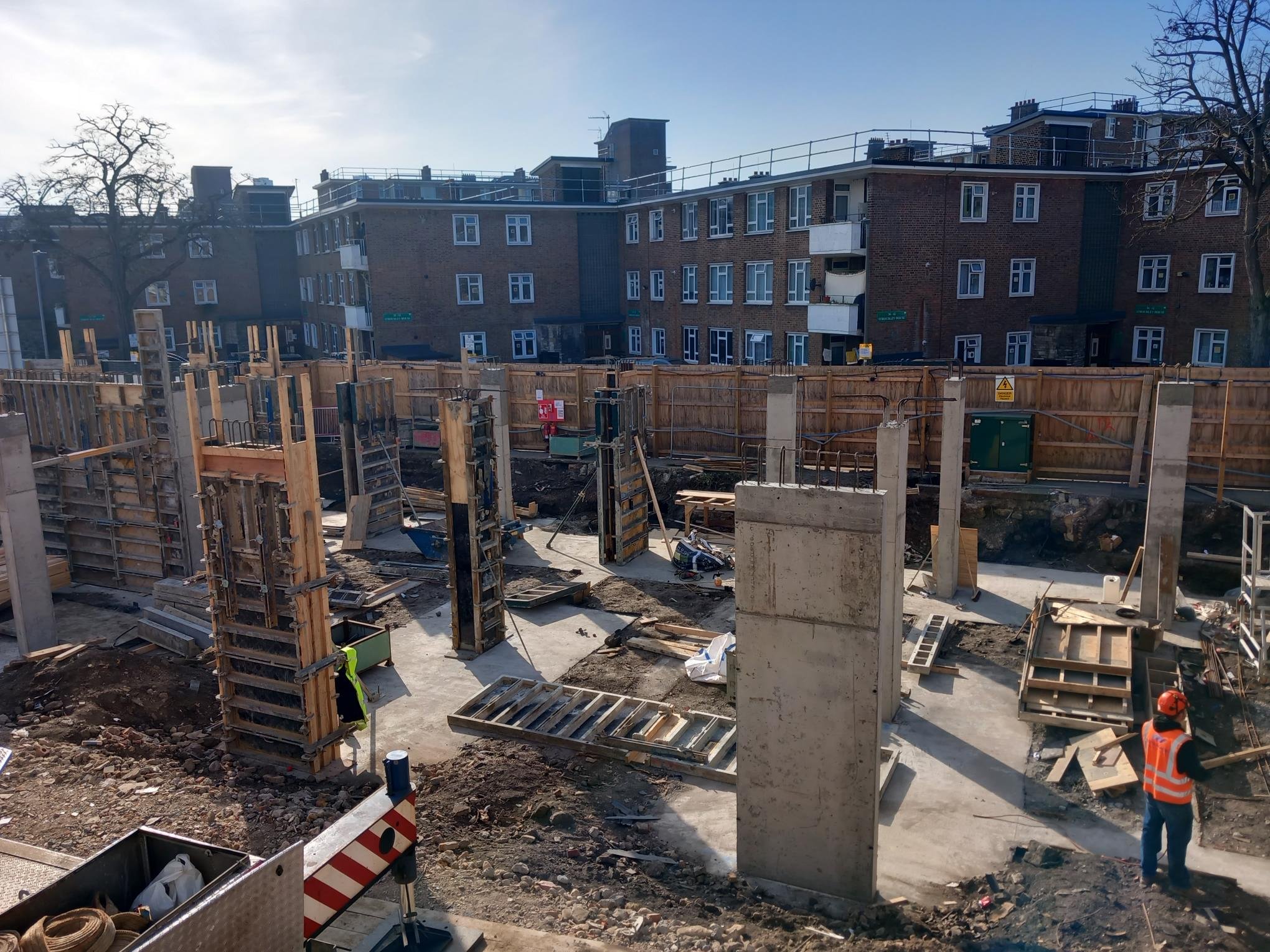
Block A - RC Walls & Columns 2
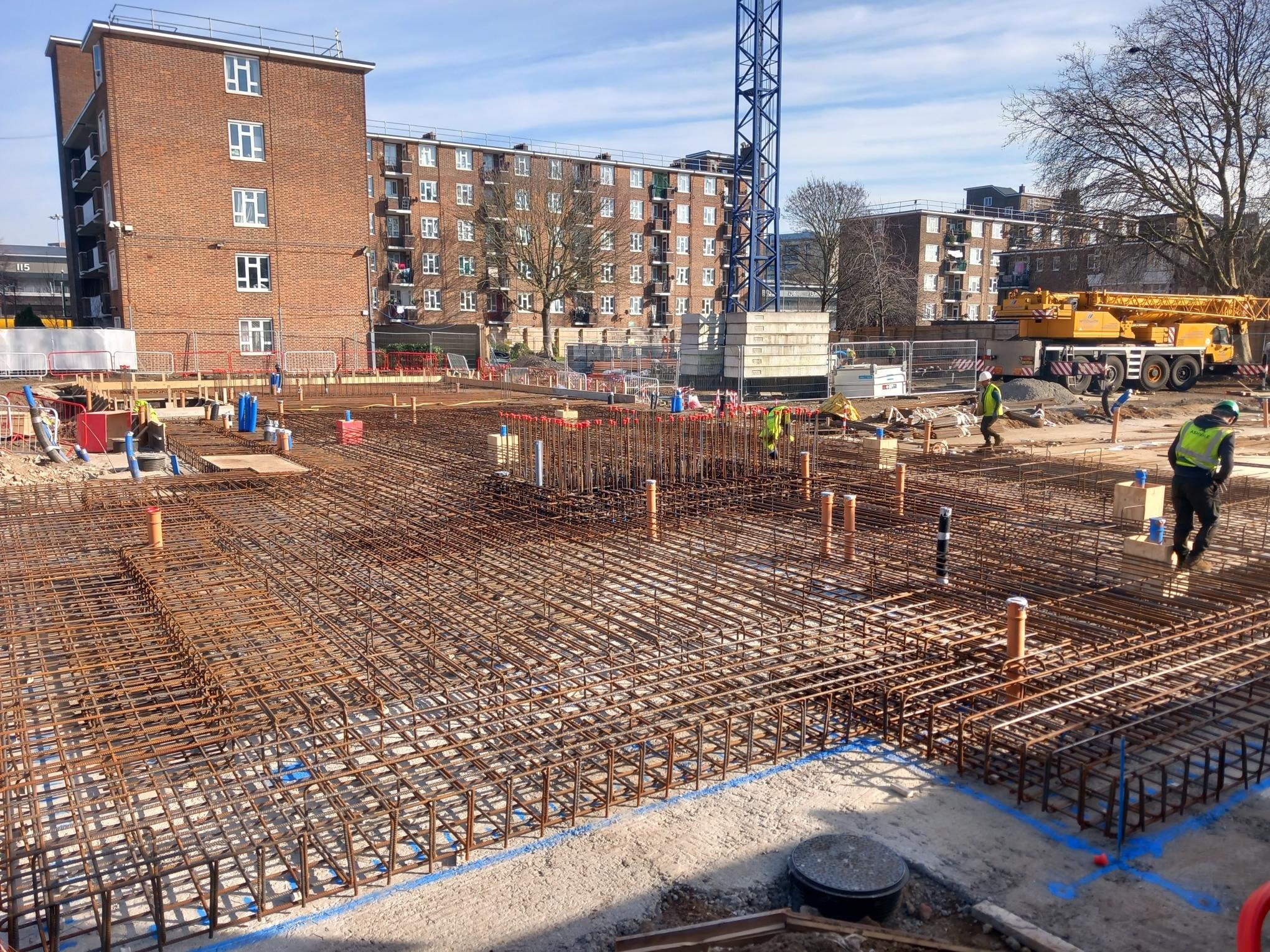
Block B Ground Floor Slab Reinforcement
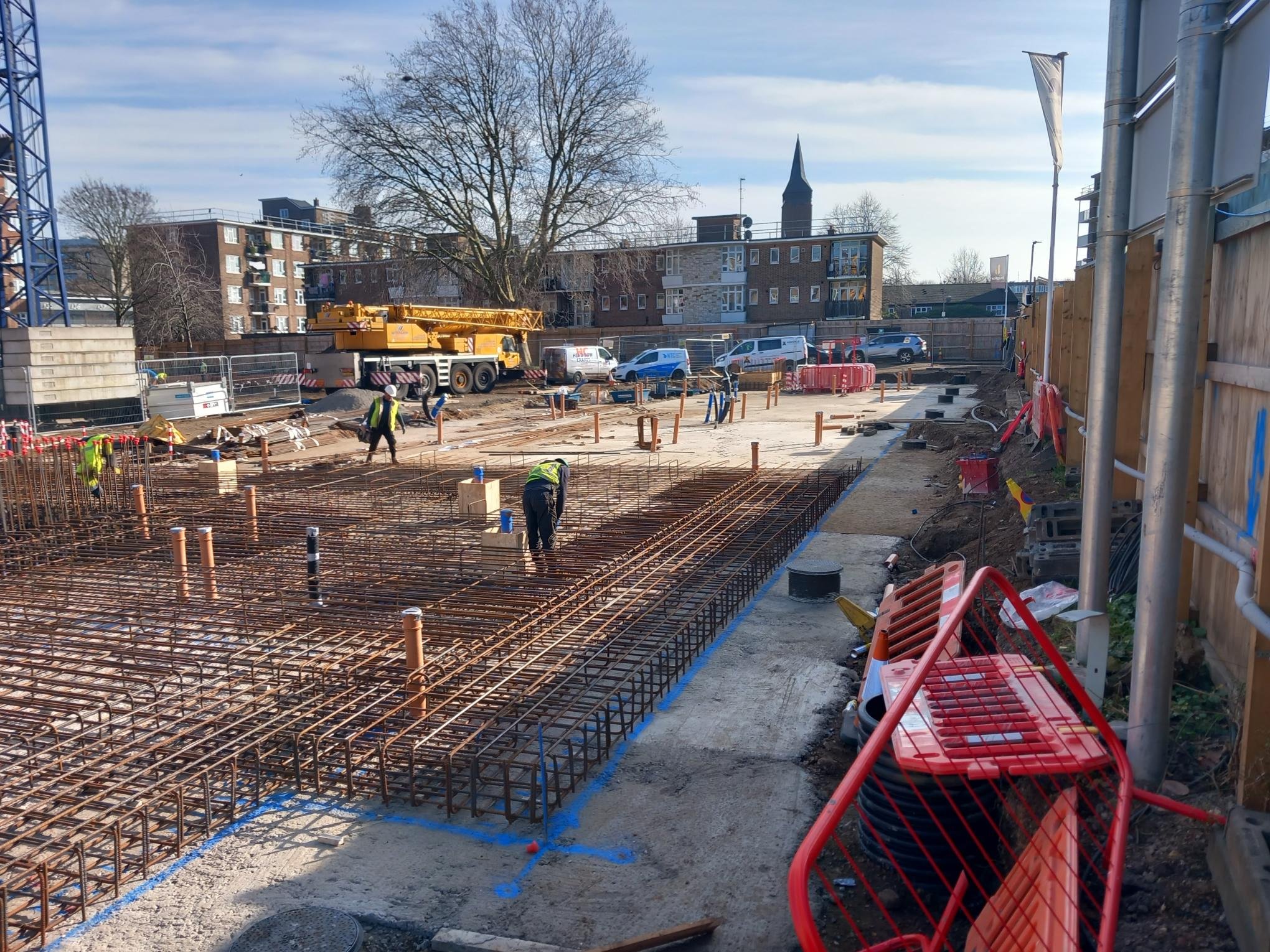
Block C Ground Floor Slab Reinforcement



